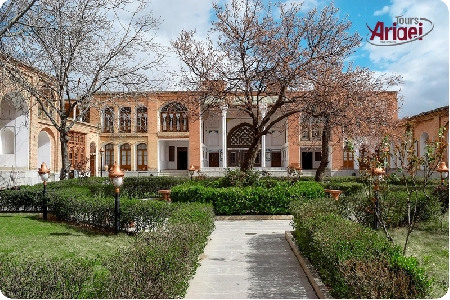Khane Kurd is a traditional Persian house that has been turned into anthropology museum of Iranian Kurds.
Khane Kurd is a traditional Persian house that has been turned into an anthropology museum of Iranian Kurds. The house has 4 architectural periods. By the time of its construction in Safavid Era, the house consisted of the current north and east wings, ceremonial hall, rooms, and surrounding corridors where the main parts of the house in this era. In early Qajar, the eastern and western parts of the main yard were built, later the inner suites were completed and a new ceremonial hall was added. Pahlavis had the house especially the main portal entrance restored. At last, around 10 years ago, the house was completely restored, new paving was used for the yards, and the destroyed yard of servants was reconstructed. but since nothing has remained of the original shape of the yard, a new plan base on the architectural style of the house was used. The house is famous for its numerous yards, which include, main outer yard, inner suits yard, servant’s yard, and kitchen yard. The main yard is built in the tradition of Chahar Bagh, in English Four Gardens, which is the typical style of Persian Garden. Portal entrance, reception hall, ceremonial hall, iwan, inner suites, baths, water reservoir, basement, servant quarter, and kitchen are the main parts of the house that some are used as galleries of anthropology museum of Kurds.
